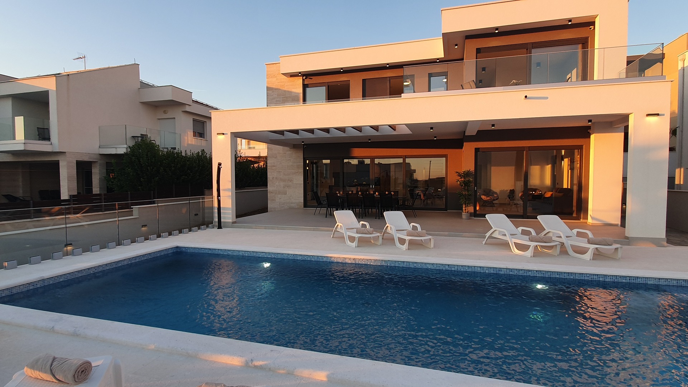
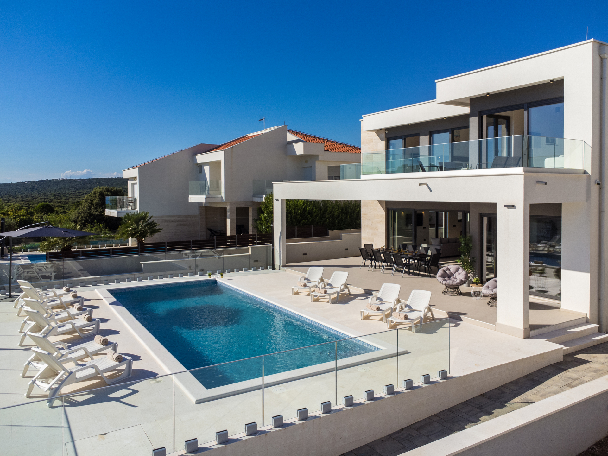
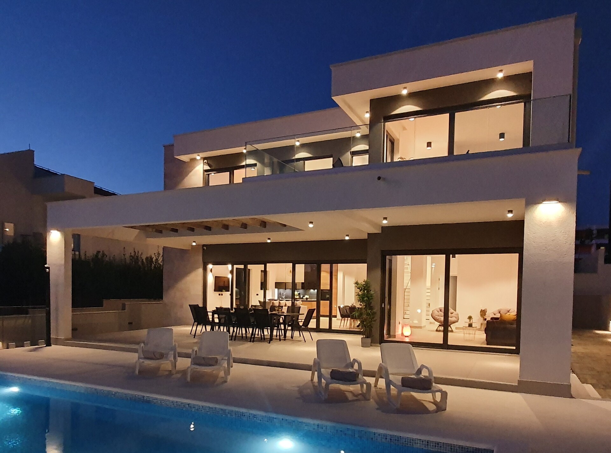
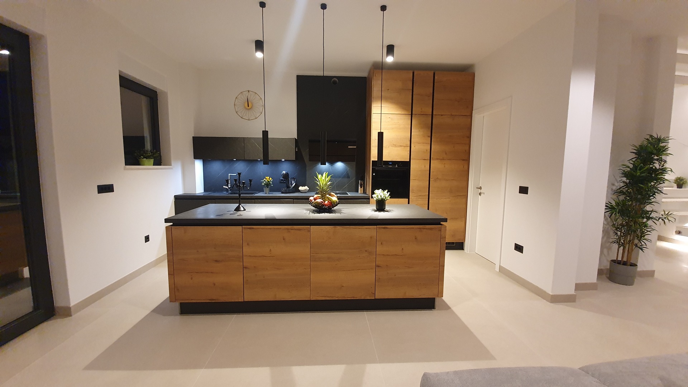
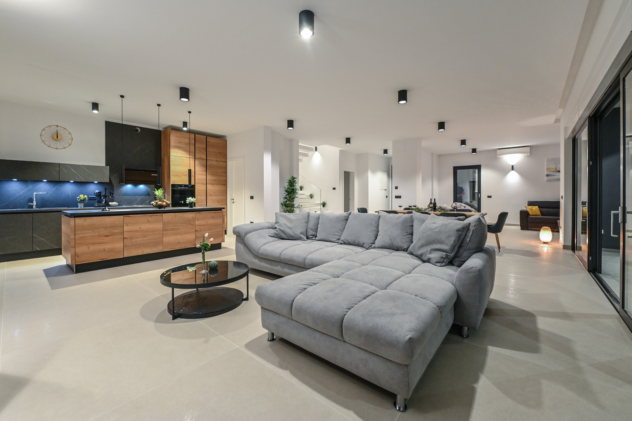
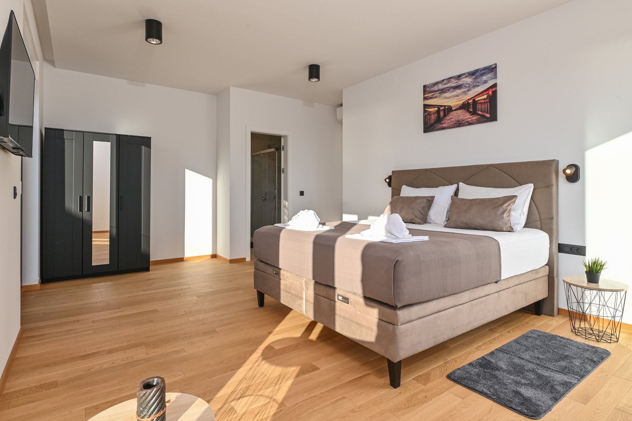
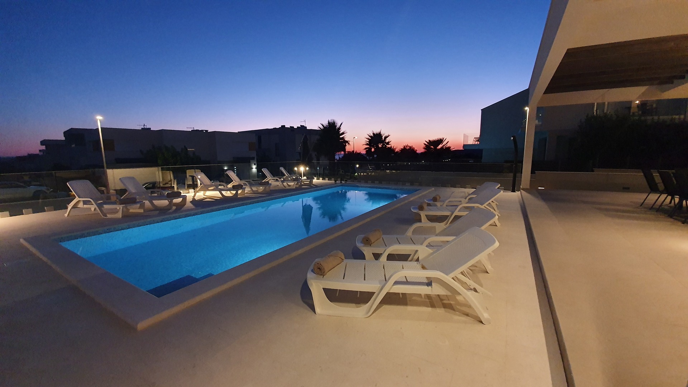
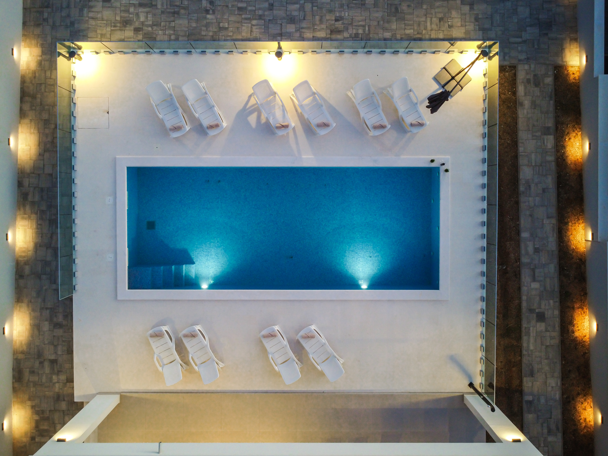
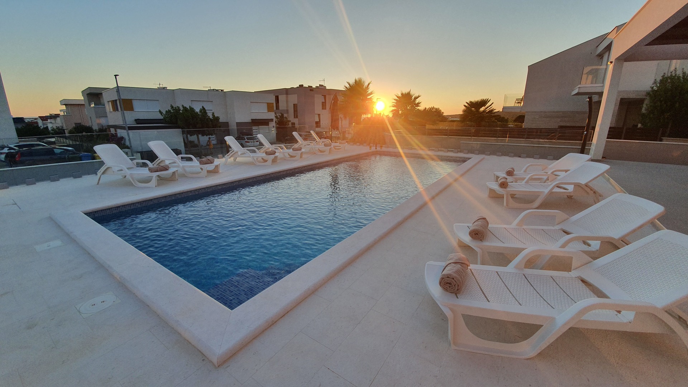
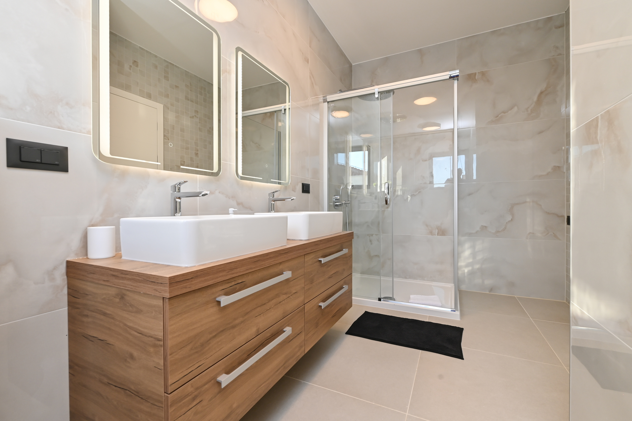
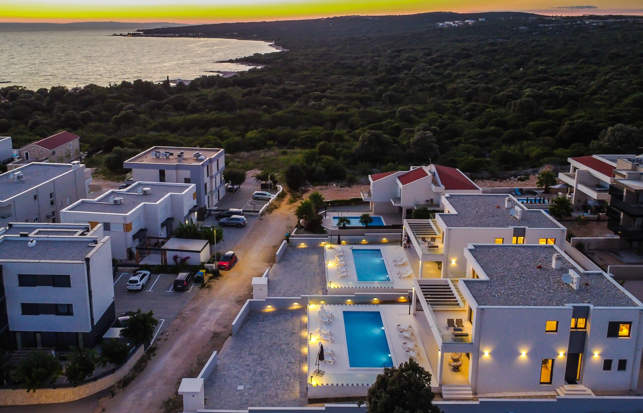
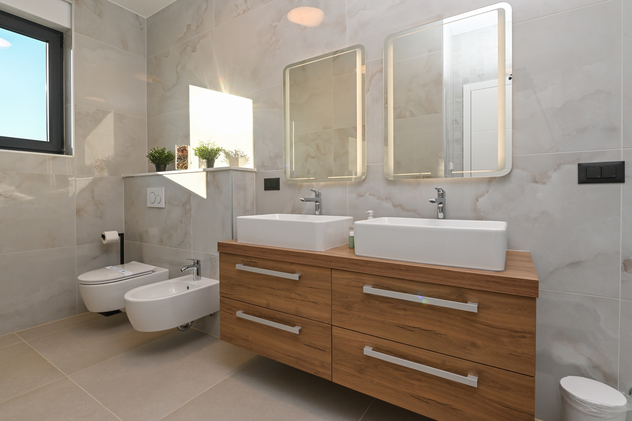
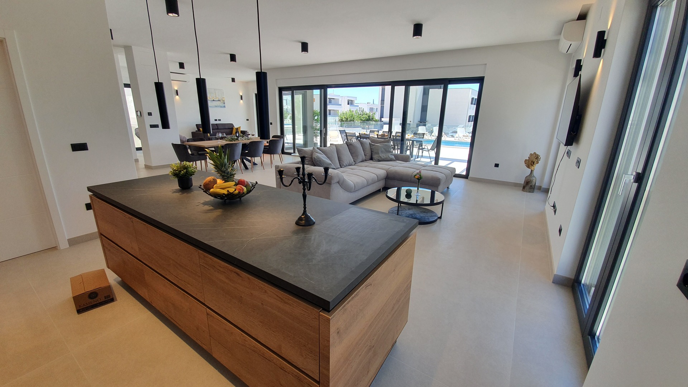













-310 m2 of build construction, plot 780m2
-independent two-storey building
-modern minimalist architecture
-four bedrooms with private bathrooms
-large sliding windows in XXL format
-additional guest bathroom
-high ceilings 3m
-a floating staircase, paved with marble, Vienna glas fence
-Schuco glass sliding windows in aluminum,
-low thermal insulation glass, safety glass tempered or laminated
-thermal insulation facade 10cm thick
-waterproof concrete for all concrete structures
-each room has independent electricity and water installation
-inverter air conditioners cooling-heating by Daikin
-sanitary ware Villeroy & Boch
-extra class Pamesa porcelain tiles for walls and floors
-Hacker open kitchen with kitchen island
-built-in electric appliances
- designed interior doors with hidden hinges and magnetic closure
-oak parquet made of solid wood in bedrooms and hallways in big dimensions
-living room paving - large format porcelain tiles 120cm * 120cm
-designers lightingFaro Barcelona
-large XXL format swiming pool 10m * 4m net
-large sun deck paved with first-class marble
-private parking for 4 cars
-preparation for charging electric cars on the own parking lot
-floor electric heating wi-fi Danfoss
-full video surveillance of the facility with 8 HD cameras and wi-fi access
E-mail: villaparadisenovalja@gmail.com
tel: +385 91 937 4183
Google maps link :
https://maps.app.goo.gl/58iEZSxgDUVZ3odM7